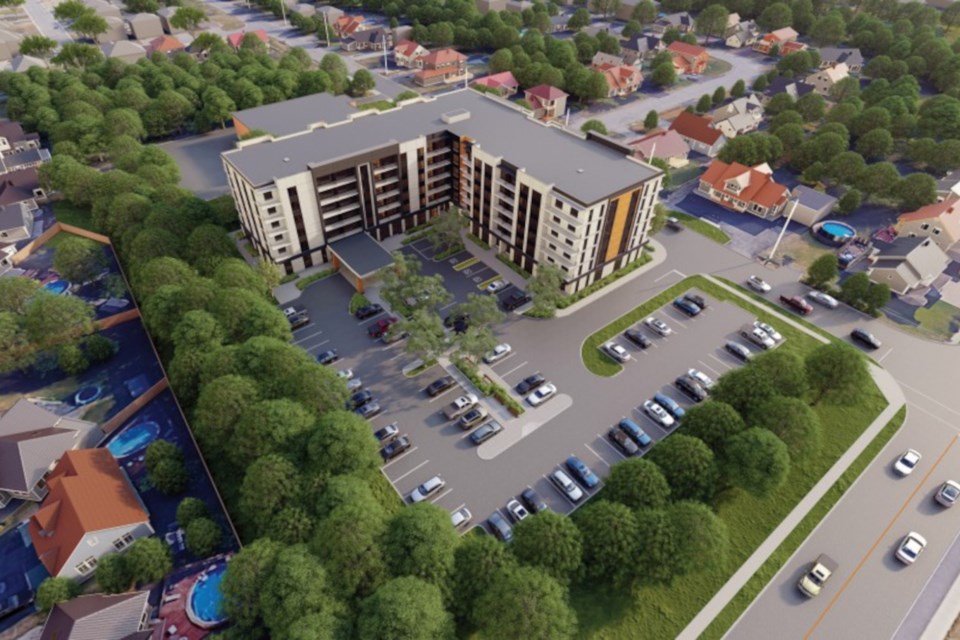An area resident has filed an appeal with the Ontario Land Tribunal in opposition to city council’s October 2023 approval of a six-storey retirement complex on Algonquin Road.
The appeal was filed on April 18, and a five-day hearing regarding the proposed South End building is set to commence by video on Sept. 16.
The City of Greater Sudbury isn’t involved in the appeal, as a city spokesperson said they’d be defending the same position as the developer.
They don’t typically participate in the appeal process for third-party appeals of this nature, “to ensure taxpayers are not paying for costs associated with private development applications,” they added.
Although most details behind the appeal won’t be known until statements of facts are filed this summer, last year’s public hearings shine a light on what they’re likely to consist of.
Both the developer and area residents who oppose the project pleaded their cases during last year’s two public hearings, which were capped by the planning committee of city council greenlighting the project. Opposition to the project is widespread among area residents, who tabled a petition with more than 800 signatures.
During an Oct. 10, 2023, vote of city council to ratify this approval, Ward 9 Coun. Deb McIntosh attempted to pare the development down to four storeys in height from the six storeys sought, but a vote of 9-4 ended up affirming city council’s support for the developer’s request.
“This is not about being open for business, this is not about NIMBY-ism, it’s about respect for the city’s approved Official Plan and the overall build form of our community,” McIntosh told her colleagues around council chambers during the meeting.
The city’s Official Plan, which maps out a long-term vision for Greater Sudbury, states that new builds “must be compatible with the existing physical character of established neighbourhoods,” McIntosh relayed.
The vacant property in question, at the southeast corner of Algonquin Road and Rockwood Drive, “is smack dab in the middle of a residential neighborhood,” she added. “The transition from single-family homes to a six-storey, 21-metre building, is far too harsh.”
City administrators agreed with this assessment, and recommended limiting the building to four storeys. During the Sept. 25 planning committee meeting, Ward 11 Coun. Bill Leduc introduced a successful motion to scale the building back up to the six storeys the developer initially sought, which was ratified by city council despite McIntosh’s efforts to oppose it on Oct. 10.
The appellant behind the Ontario Land Tribunal appeal is area resident Kerri-Lynne Smania, whose form filed with the province outlines her opposition to the project in five points.
- The building is too tall: “The current design fails to address a key intensification policy, and that is compatible with the existing and planned character of the area.”
- Shadow impacts: “Currently, it appears that the shadow impact is tremendously imposing.”
- Flood plain: “Currently, there is no report that accurately reflects the attention required to stormwater management and flood mitigation and control.”
- Buffering and screening: Existing trees “will not provide the desired screening through parts of the year.”
- Built form: The six-storey building “would appear fairly imposing and dominate the street line at this location, with no appropriate transition to scale.”
In a letter sent to the city for last year’s public hearings, dated Sept. 15, 2022, she notes a six-storey building “would be offensive,” create light and noise pollution and “traffic nightmares.”
These points of concern are all addressed in a planning justification report prepared by Tulloch Engineering at the request of Bawa Hospitality Group, the company behind the proposed building.
“The design is sensitive to the low-density neighbourhood located to east and west of the site, through the inclusion of building setbacks and design meant to lessen the sense of scale and massing of the building,” according to the report. “The design oriented toward the street will lend itself to creating a vibrant and active environment.”
It notes the shadow-impact study indicated the majority of the building’s sun shadowing would be contained with the subject lands and municipal right of way, though autumn and winter will see shadows cast on Vintage Way backyards in the late afternoon and dusk, and year-round shadows will be seen on the rear yards of homes on Greenvalley Drive and Countryside Drive.
Although partially located on a flood plain, a zoning provision limits the use of affected land.
The city has put a holding symbol (which pauses the project as proposed) on the land until such time as a stormwater management report has been submitted to the satisfaction of the city.
A minimum 17-metre buffer will be retained along the easterly lot line, and a 1.3-metre planting strip and opaque fence would be along the southerly yard. The property’s north and west sides face streets (Algonquin Road to the north and Rockwood Drive to the west).
Due to relatively low traffic volumes generated, the city didn't require a traffic-impact study.**
Sudbury.com will report on the outcome of September’s appeal hearing.
Late last year, the Ontario Land Tribunal OK’d a 179-unit residential development off of Estelle Street in Minnow Lake which city council had previously limited.
The developer had applied for a collection of buildings, including three five-storey buildings approximately 19 metres in height each, which city council voted to limit to three storeys. The developer appealed this decision, and the Ontario Land Tribunal effectively discarded city council’s vote and sided with the developer.
Although the Minnow Lake project is different from the South End project currently up for appeal, a key similarity between the two is that area residents’ opposition mainly centered around building height.
Tyler Clarke covers city hall and political affairs for Sudbury.com.
**Correction: The original version of this sentence contained stating the did require a traffic impact study. That was an error and has been corrected.
