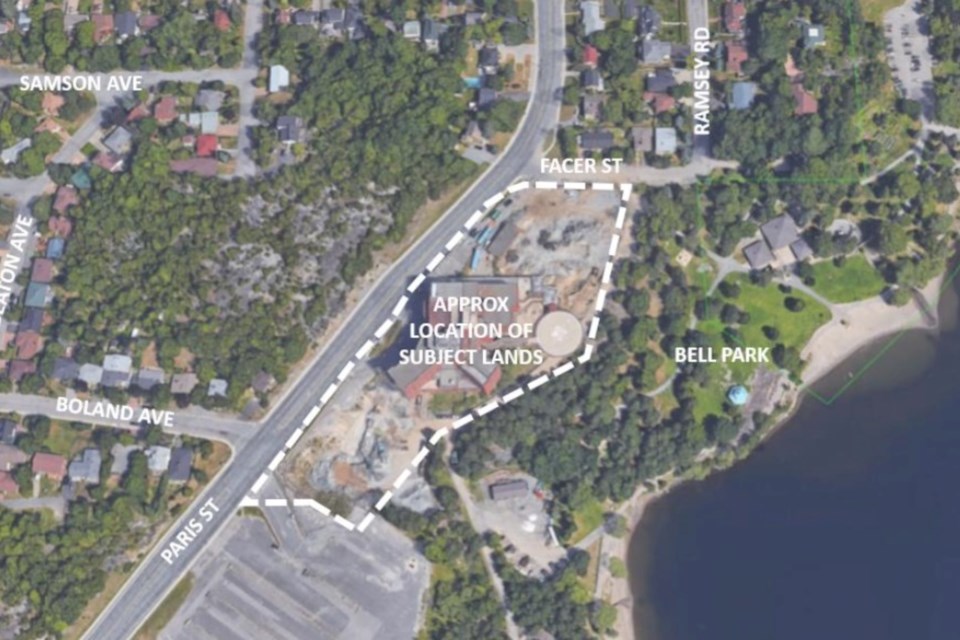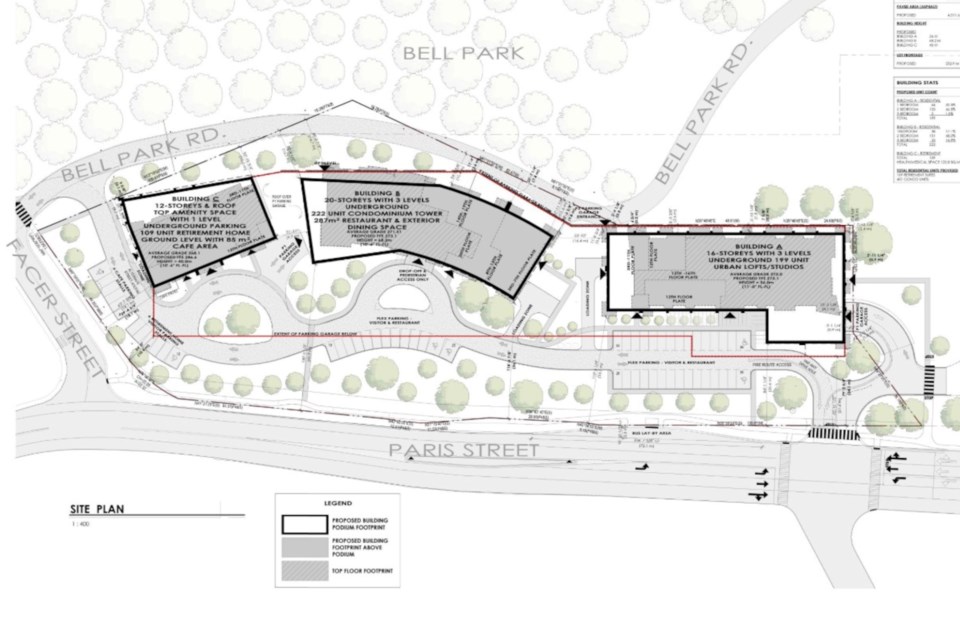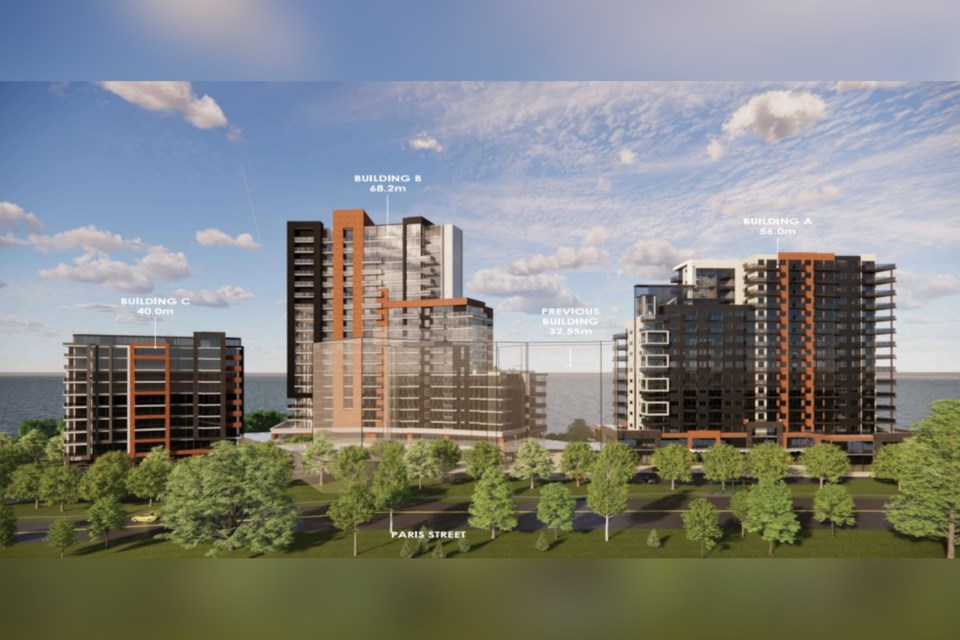Panoramic Properties’ intentions for the old Paris Street hospital property will be put under the lens on April 29 during its first public hearing on April 29.
The developer’s application is on the April 29 planning committee meeting agenda, which notes the project consists of 109 retirement home guest rooms, 421 multiple dwelling units, up to three levels of underground shared parking and 380 square metres of restaurant space.
With this the first of two public hearings, city staff made no recommendations for the April 29 hearing, but will do so for the application’s second hearing.
The application tabled for the April 29 meeting echoes the proposal outlined in a media release Panoramic Properties issued last year, which company spokespeople declined to answer questions about.
In the wake of last year’s initial round of information on the latest proposal for the property, city council expressed optimism that the company would pull through this time around.

Panoramic Properties has owned the site since 2010, and past plans for the property did not bear fruit, including up to 210 luxury condominium units proposed several years ago.
Meanwhile, area residents have given the current proposal mixed reviews.
In one of a handful of letters from area residents included in the package of materials tabled for April 29, Laura Tagliafierro wrote that 530 units is “far too many for this neighbourhood to maintain the nature of the community.”
She also expressed concern about the development blocking the view and access of neighbours and community members to the Ramsey Lake and Bell Park, increased foot traffic, noise, garbage, and shading on neighbouring properties,
In his letter, Michael Parsons requests a setback on the Bell Park side of the property and that a timeline for construction be established.
Area resident Ray Spangler also shared this timeline concern, noting that Panoramic Properties has owned the property for more than a decade and have “left the site in a derelict state without consideration to adjacent property owners or passing traffic.”
While Spangler also criticizes the city for not forcing the developer to tear down the existing derelict structure, city council has long grappled with bylaws which lack the teeth to take action. This is something they requested action on more than a year ago and are still seeking municipal reports regarding recommendations.
Area residents Mary and Philip Hopkins, meanwhile, expressed support for the project in their letter to the city.
“We fully understand and expect: traffic restrictions and interruptions, some noise matters, some dust and general area ‘housekeeping’ matters and local movement disruptions throughout the development process and that this overall period may last a number of years,” they wrote.
“We respect this may/will result in some challenges from time to time with us as local residents but fully respect the work and approach here and will support this development in any feasible way we can.”
The three buildings included in the application consist of:
- A retirement home with a maximum of 109 guest rooms and a maximum height of 40 metres and 12 storeys
- Located at the north end of the property
- Café/restaurant on the ground floor
- A multiple dwelling with a maximum of 199 units and a maximum height of 56 metres and 16 storeys
- Located at the south end of the property
- Intended for market rentals
- Units include 64 one-bedroom units, 133 two-bedroom units and two three-bedroom units
- A multiple dwelling with a maximum of 222 units and a maximum height of 69 metres and 20 storeys, with a restaurant on top alongside a covered rooftop terrace
- Located at the middle of the property
- Intended for freehold condominium tenure
- Units include 38 one-bedroom units, 151 two-bedroom units and 33 three-bedroom units
All units will have private balconies, and both of the café/restaurants will be open to the public.
The building heights will be greater than the currently vacant Sudbury General Hospital building, which opened in 1950 and ranges in height from six to eight storeys.

The proposal includes 647 parking spaces, including 55 surface-level spots for restaurant use and visitor parking for the retirement home, with the balance located in a three-storey underground parking garage accessible from Bell Park Road and Paris Street via three points.
A sidewalk would be constructed on the south side of Facer Street, the Paris Street sidewalk would be widened alongside bike lanes and a busy lay-by (a short strip of road by the side of a main road for vehicles to stop for a while), an internal sidewalk network would be installed and trees would be planted along the property’s outer boundaries.
A traffic-impact study indicates the development would generate 202 morning and 206 afternoon peak-hour primary trips and 18 afternoon peak hour pass-by trips per day, which will necessitate several road improvements, including turn lanes on Paris Street.
“The proposed development will not cause any operational issues and will not add significant delay or congestion to the local roadway network,” according to the report.
A planning justification report by Tulloch Engineering project manager Vanessa Smith, representing the developer, notes the buildings “have been architecturally massed and detailed in ways that animate and lighten their façades through a range of building materials and façade treatments, such as brick, concrete, metal, and glass.
“The development will include sustainable building design measures as well as high-quality and durable materials — ensuring the longevity of the development and its resilience to climate change over time.”
Tyler Clarke covers city hall and political affairs for Sudbury.com.
